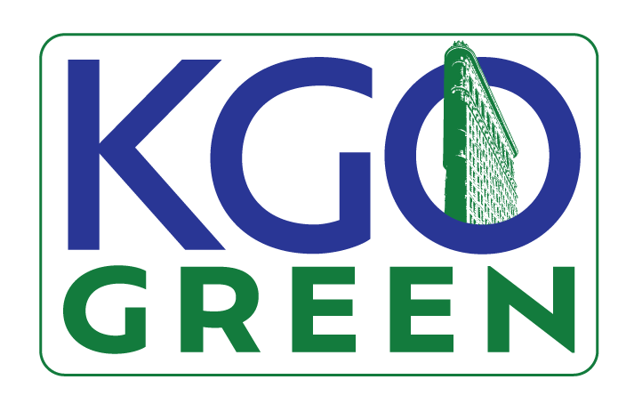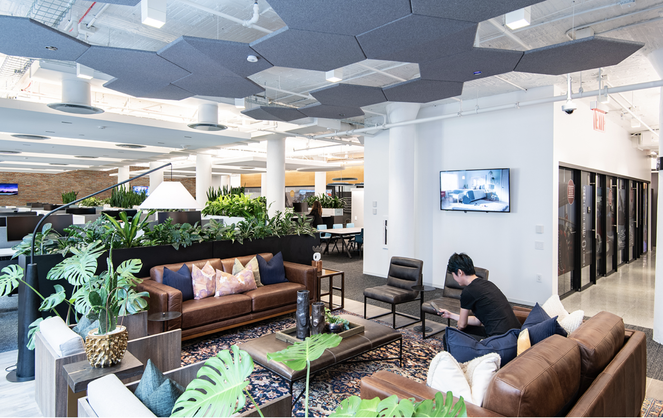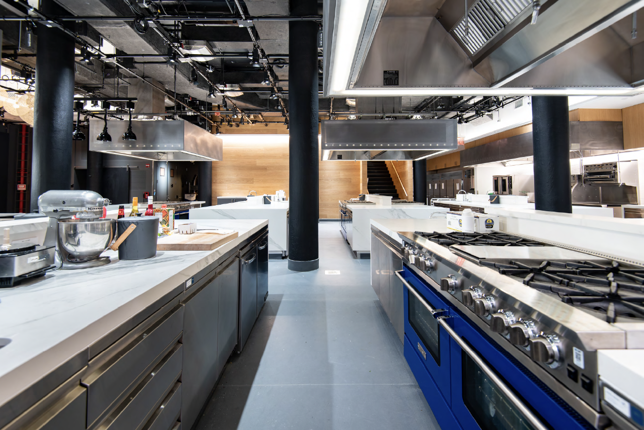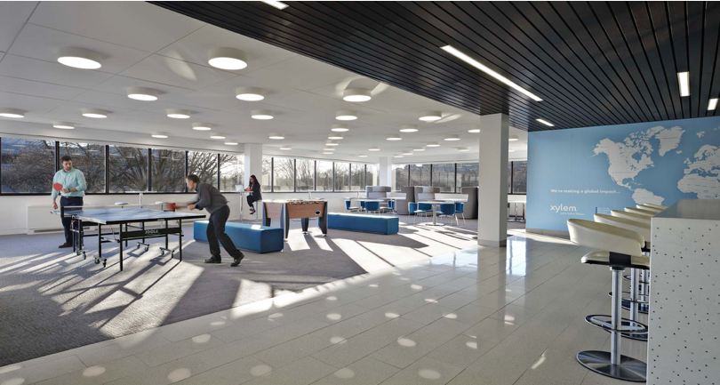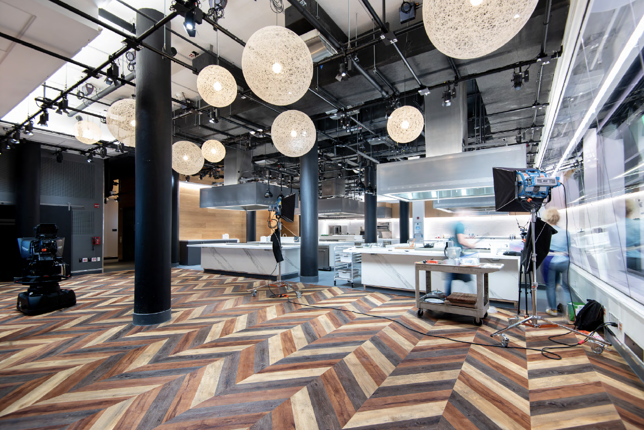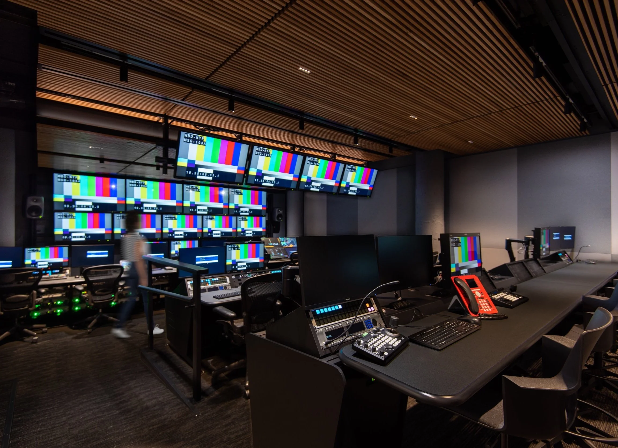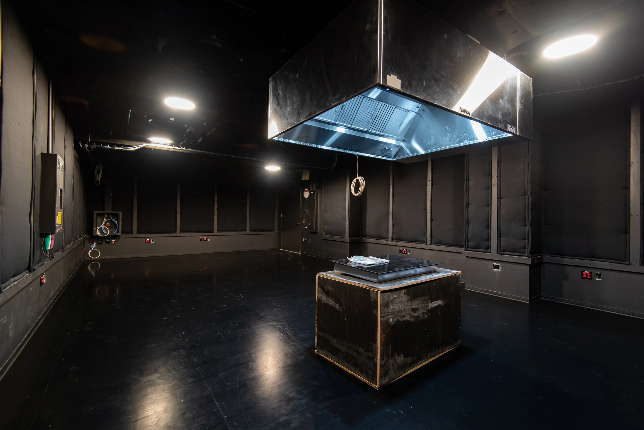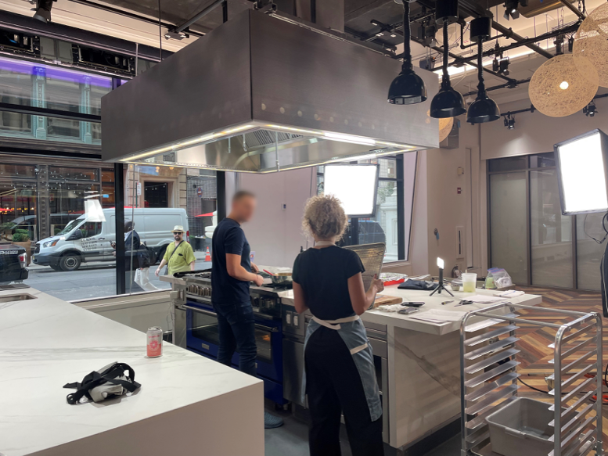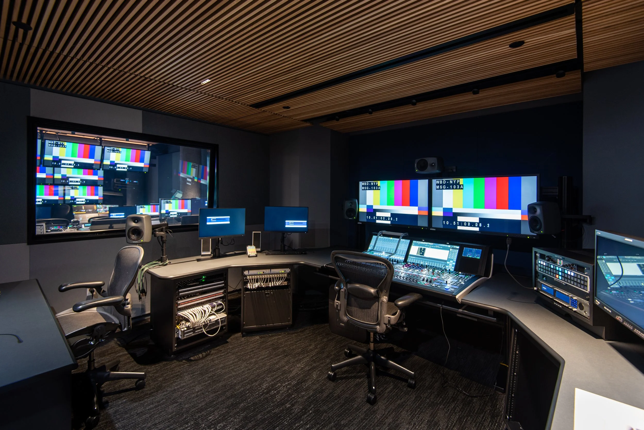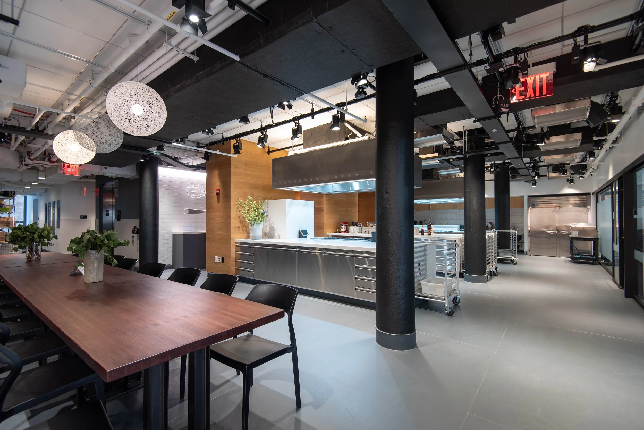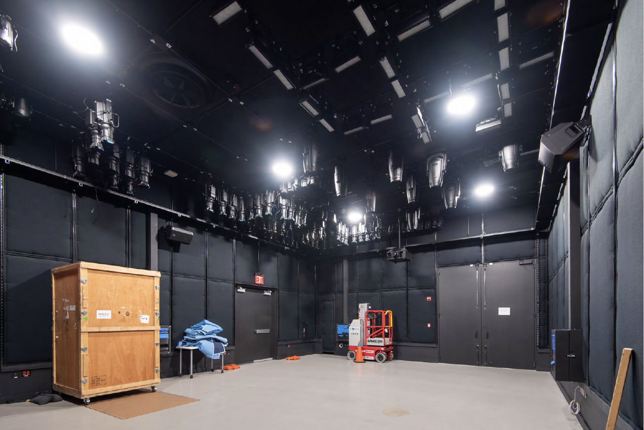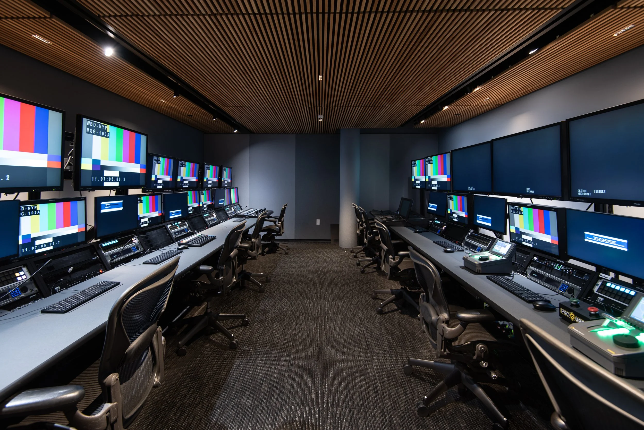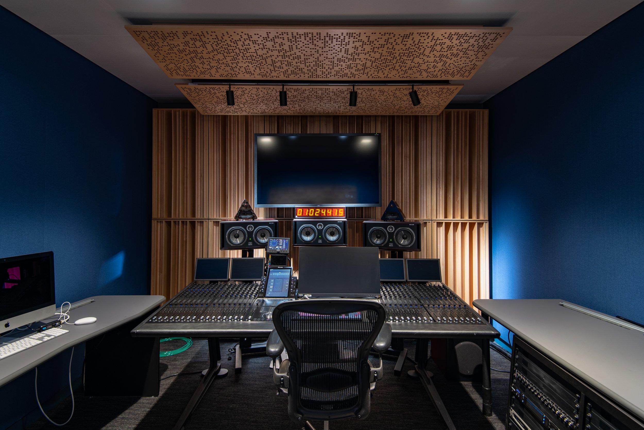
Building Better Together
Giving new life to old spaces
Services
Pre-Lease
Stay/Go Analysis
Site Due Diligence and Cost Assessment
Lease Review and Work Letter advisory
Portfolio Strategy Assessment
Curate Design & Build Team customized to client and project
Project Management
End to End Project Management
Turnkey Design & Construction Oversight and coordination of all Integration Partners
Troubleshoot bottlenecks and delays in project performance
Perform Post Design & Construction Lessons Learned
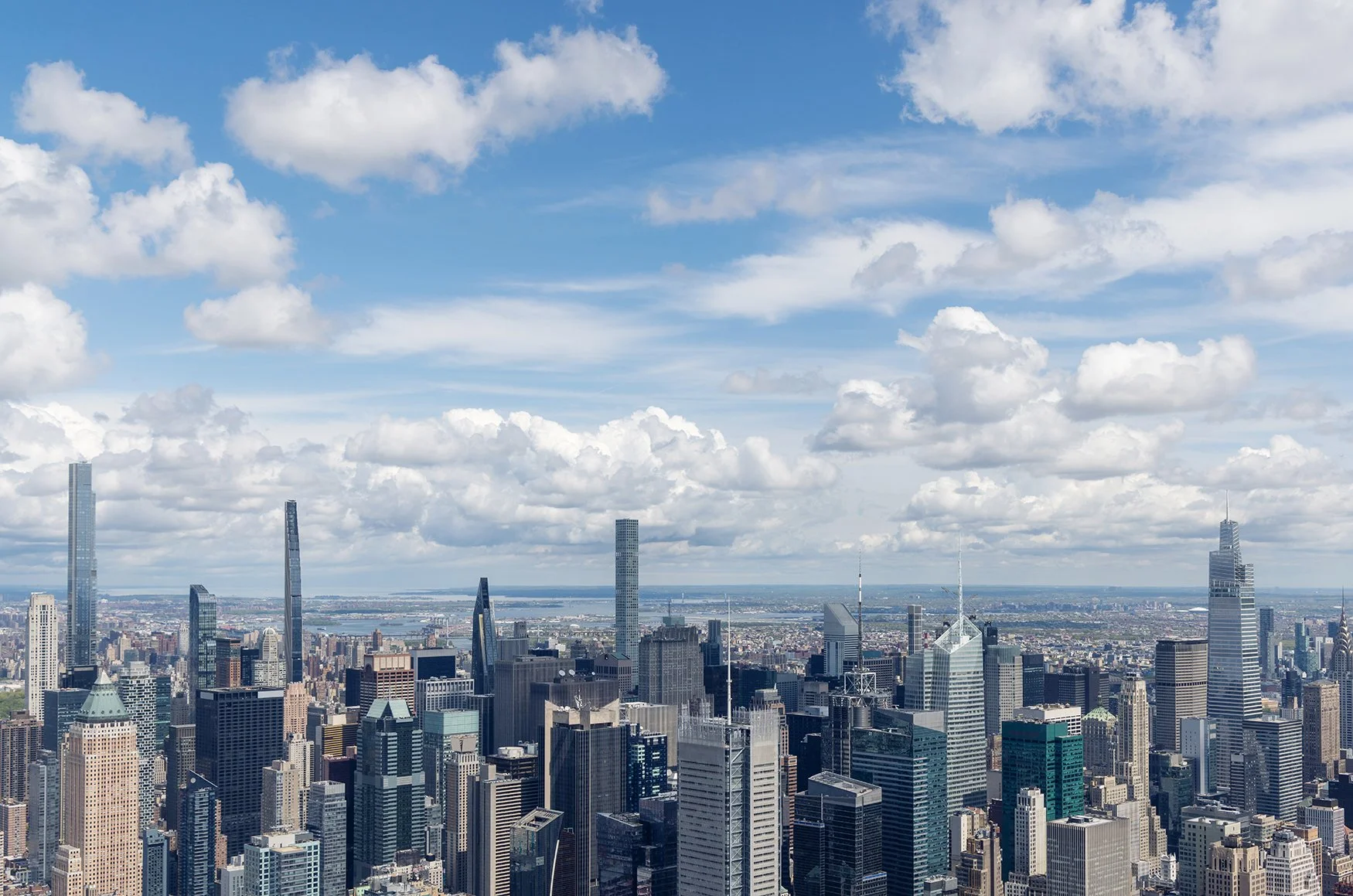

Sustainable Spaces, Smart Solutions
Interior Fit-Outs, Adaptive Re-use, Media Studios, and Retail Reimagined
At KGO Green we believe that execution matters, details matter and that accountability and follow through are paramount in our service to our clients. Our team members listen to understand and know the importance of communiciation.
Our passion lies in design and construction, with a particular strength in adaptive reuse, interior fit-outs, and immersive retail environments. Whether it’s revitalizing a historic structure or delivering high-performance media studios with precision-leveled floors and acoustically optimized spaces, we bring together the right teams to execute each vision—on time and on budget.
© Meridian Design Associates, Architects, PC, and credit to photographer Vinata Ciputra
